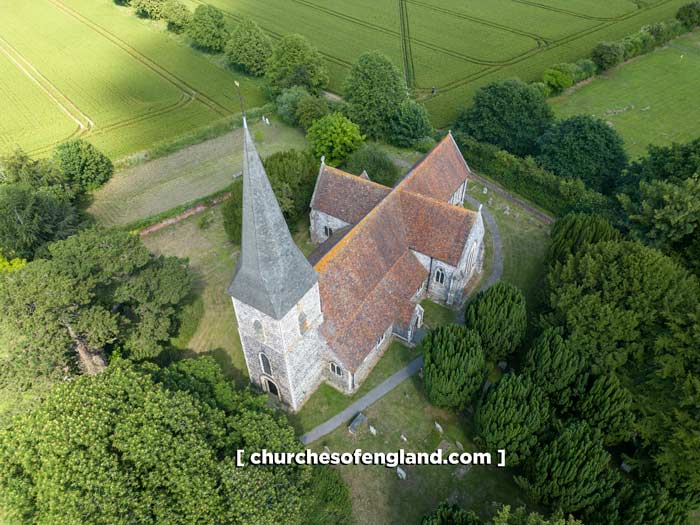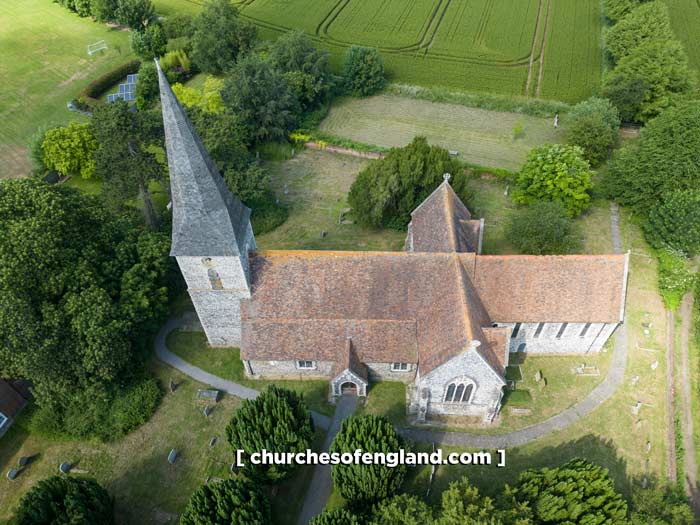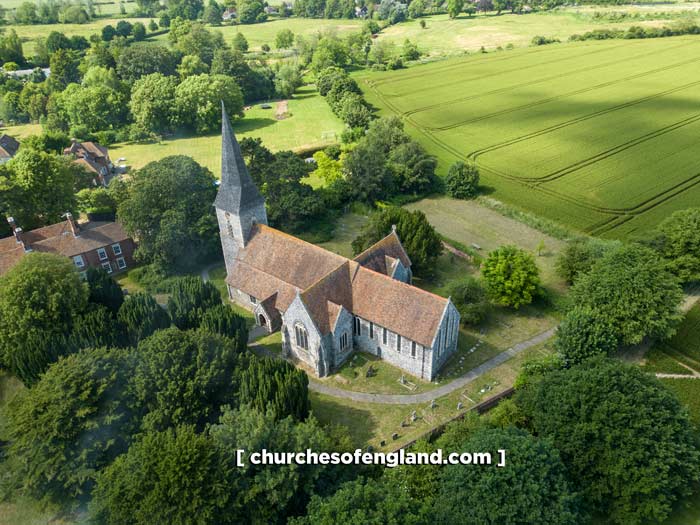St John the Evangelist in Ickham
In the year 781, Saxon King Offa donated the estates of Ickham to Christchurch Priory, which was located in Canterbury. The monks constructed a little church out of wood on the spot that is currently occupied by the westernmost end of the present nave.
In its stead, in the year 1090, a modest Norman church with solid flint walls was constructed. The structure comprised an extension that began at the present building’s westernmost point and finished in an apse close to where the chancel steps are located today.
The monks of Christ Church Priory continued the expansion work on the church for almost to three hundred years, during which time they were responsible for its completion.
On the walls, there are still traces of the masons’ handiwork visible in some places. The walls of the nave were penetrated near the end of the twelfth century in order to create the arcades that are in place today and to make room for the construction of the aisles.
All of the arches are pointed, with the exception of the arch that is located in the most eastern position on the north side.
After a few years, the transepts were finally constructed. After this, the apse was taken down, and a beautiful Early English chancel with a sweeping arch was constructed in its place.
At St John the Evangelist in Ickham, the cross-aisles of the nave, there is a sensation of spaciousness, height, light, and architectural symmetry. All of these aspects are accentuated by the seeming austerity of the space.
The floor of the chancel does not perfectly align with the floor of the nave. It is thought that Christ’s head leaned to the left as he hung on the cross, and this is supposed to represent that sign. Because of this, people sometimes refer to it as a “weeping chancel.”
For more interesting history of St John the Evangelist in Ickham, download this outstanding ‘brief history‘ information file.
Photos St John the Evangelist in Ickham



Photos of churches will be available to purchase from this web site very soon.